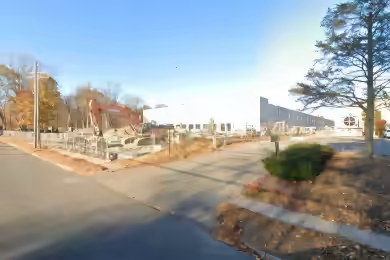Industrial Space Overview
Perfect for wet lab R&D, office, warehouse, and light manufacturing. This expansive 37,000 SF industrial space is now available for lease, offering a versatile layout suitable for various business needs. Located in Branford, CT, this property is designed to accommodate a range of operations, ensuring your business can thrive in a strategic location.
Core Specifications
Building Size: 37,000 SF, Lot Size: 2.33 AC, Year Built: 1950, Construction: Masonry, Sprinkler System: Wet, Heating: Gas.
Building Features
Clear Height: 14’, Construction Type: Masonry, Fire Suppression: Wet sprinkler system.
Loading & Access
- 2 Drive In Bays
- 100 Standard Parking Spaces
Utilities & Power
Power Supply: 600 Amps, 240 Volts, Phase 3, 4 Wire. Water and Sewer: City services available.
Location & Connectivity
Branford, CT offers excellent access to major roads and highways, facilitating efficient transportation and logistics for businesses. The property is strategically located to benefit from nearby amenities and services.
Strategic Location Highlights
- Proximity to major highways for easy access to regional markets.
- Established industrial area with a supportive business community.
- Access to skilled labor in the surrounding region.
Extras
Sublease space available from current tenant, providing flexibility for new tenants.




