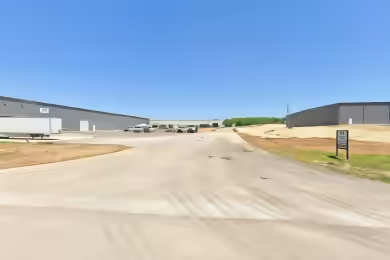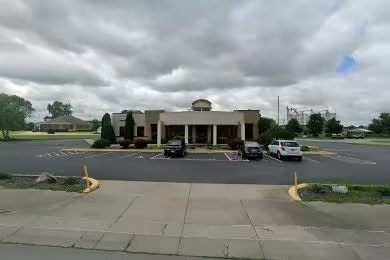Industrial Space Overview
Over 40,000 SF of pre-engineered steel construction buildings situated on 8 acres of gravel and concrete. This property is zoned heavy industrial and features a main building of approximately 21,550 SF, which includes 15,250 SF of clear span warehouse space with two overhead drive-in doors, a 1,250 SF office and breakroom, and three bathrooms. The property also includes a covered open-air area of 5,000 SF at the front. Additionally, there are multiple pre-engineered steel buildings on site, making it suitable for various industrial applications.
Core Specifications
Building Size: 56,173 SF
Lot Size: 8.00 AC
Year Built: 1998
Construction: Steel
Zoning: Heavy Industrial
Power Supply: 1,200-12,000 Amps, Phase 3
Building Features
Clear Height: 18'
Fire Suppression: Dry sprinkler system
Loading & Access
- 2 Drive In Bays
- Standard Parking Spaces: 11
Utilities & Power
City Water and City Sewer services are available. The property is equipped with natural gas heating and has a robust power supply.
Location & Connectivity
Located in Bowling Green, KY, this property offers excellent access to major roads and highways, facilitating efficient transportation and logistics for businesses.
Strategic Location Highlights
- Proximity to major highways for easy distribution
- Access to local labor market
- Established industrial area with supportive infrastructure
Extras
Renovation potential with flexible layout options to suit various industrial needs.





