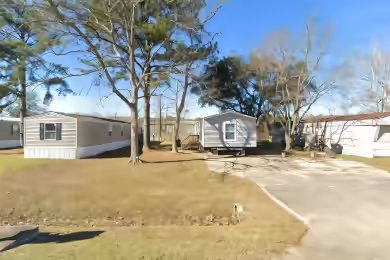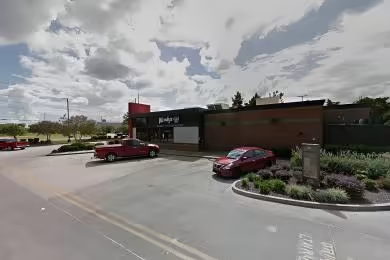Industrial Space Overview
The property features a modern tilt-up concrete warehouse with a spacious 200,000 square feet of warehouse space and 24-foot clear height. The 40 dock doors and 2 drive-in doors facilitate efficient loading and unloading. Additionally, the warehouse is equipped with an ESFR sprinkler system, LED lighting, and ample power supply. A 20,000 square foot mezzanine provides additional storage or office space.
Adjacent to the warehouse is a two-story office building with 10,000 square feet of space. It includes a reception area, private offices, conference rooms, a kitchen, and restrooms. The building is equipped with central air conditioning and heating.
The 10-acre site is fully fenced and secure, offering ample parking for employees and visitors. The large, paved truck court ensures efficient traffic flow. The property also boasts proximity to major highways, a transportation hub, and a skilled labor force. Situated in a growing industrial area, this investment offers strong growth potential.





