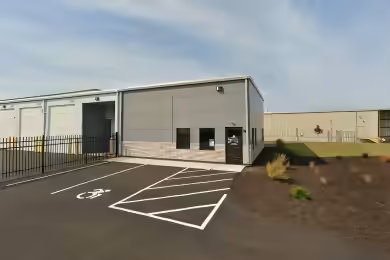Industrial Space Overview
With a clear height of 32 feet and a robust infrastructure, this space is equipped with 15 loading docks and 4 drive-in bays, ensuring efficient operations for logistics and distribution. The property also features heavy power capabilities, making it suitable for a range of industrial applications.
Core Specifications
Lot Size: 57.00 AC
Year Built: 2025
Construction Type: Masonry
Sprinkler System: ESFR
Heating: Gas
Power Supply: 3,000 Amps, 480 Volts
Building Features
- Clear Height: 32’
- Column Spacing: 50’ x 54’
- Warehouse Floor: 7”
- Drive In Bays: 4
- Exterior Dock Doors: 15
- Levelers: 15
Loading & Access
- 156+ parking stalls available
- Large truck court for easy maneuverability
- Potential for additional trailer parking
Utilities & Power
Location & Connectivity
Strategic Location Highlights
- Proximity to major highways for efficient transportation
- Access to a skilled workforce in the region
- Growing industrial area with supportive infrastructure








