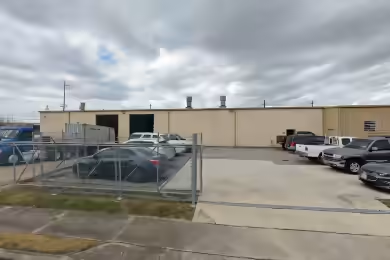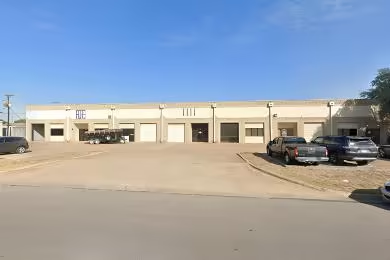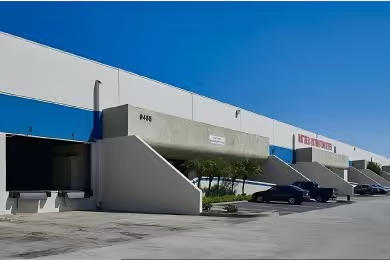Industrial Space Overview
Loading options are abundant, with 10 dock-high doors, 2 grade-level doors, and 4 drive-in doors. Inside, the clear height measures an impressive 28 feet, and the column spacing of 40 feet x 40 feet allows for efficient storage. The floor load capacity of 600 psf meets most industrial requirements. LED high-bay lights illuminate the space, and the HVAC system provides comfortable temperature control.
The 8-acre lot offers convenient truck access via a paved road. Ample parking is available with over 50 spaces. Secure perimeter fencing ensures the safety of your inventory.
Essential utilities include 480V/3-phase electricity, public water and sewer, and natural gas connectivity. Advanced safety features include an ESFR fire sprinkler system and motion sensors with security cameras.
Additional amenities include 2,000 square feet of office space on the mezzanine level, an employee break room with a kitchen and restrooms, and negotiable warehouse equipment.
The warehouse is well-maintained and in excellent condition, offering flexible lease or sale options. Its prime location, ample amenities, and exceptional features make it an ideal solution for a wide range of industrial operations.








