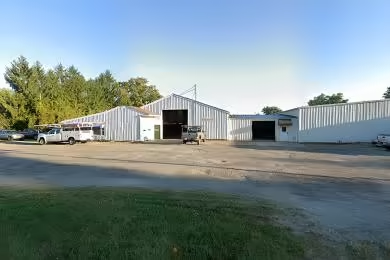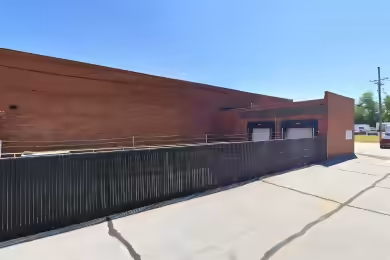Industrial Space Overview
This 200,000-square-foot warehouse features a single-story tilt-up concrete construction with a 30-foot clear ceiling height and 50-foot by 50-foot bay sizes. It is equipped with evaporative cooling, T5 high-efficiency lighting, and a sprinkler system for fire suppression. The warehouse offers 20 grade-level loading docks, 4 drive-in doors, 150 trailer parking spaces, and 100 employee parking spaces.
Utilities include 3-phase electric, natural gas, municipal water and sewer, and fiber optic broadband internet. Other notable features include an ESFR sprinkler system for reduced insurance costs, LED lighting for energy efficiency, high-speed internet for improved connectivity, ample trailer parking and maneuvering space, a convenient location near major highways and transportation hubs, proximity to residential areas for labor availability, and a modern and well-maintained facility.





