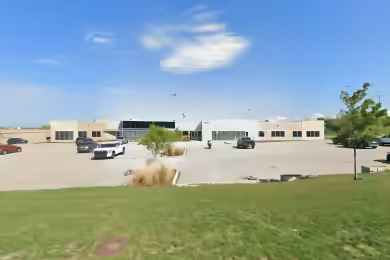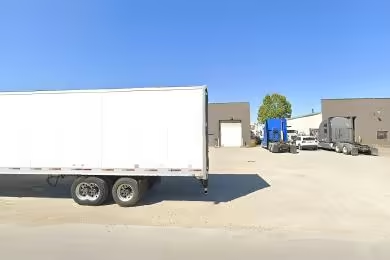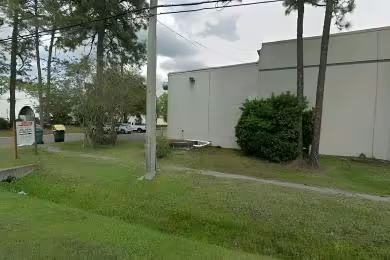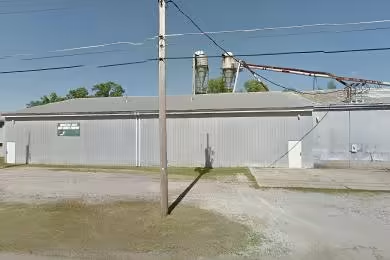Industrial Space Overview
The attached office space spans approximately 5,000 square feet, featuring an open floor plan with private offices, a conference room, and a break area. Painted walls, carpeted floors, and drop ceilings create a professional and comfortable ambiance. Central air conditioning and heating maintain a consistent temperature, while a kitchen and restrooms add convenience.
The expansive yard, covering approximately 5 acres, is paved with concrete and enclosed by a chain-link fence with an access gate. Additional amenities include industrial-grade ceiling fans for improved air circulation and multiple high-voltage outlets strategically placed throughout the warehouse. A heavy-duty overhead crane system with a 20-ton capacity aids in material handling. A partial mezzanine level provides extra storage or office space, and an ample truck court facilitates loading and unloading. A designated parking lot accommodates vehicles for employees and visitors. For more information on additional properties, kindly reach out using the inquiry form.





