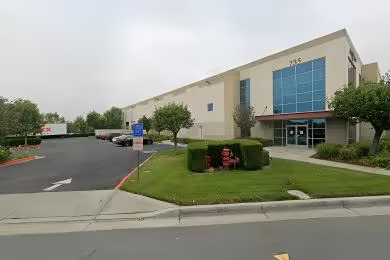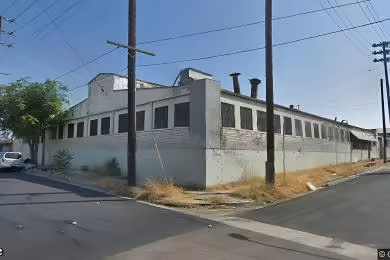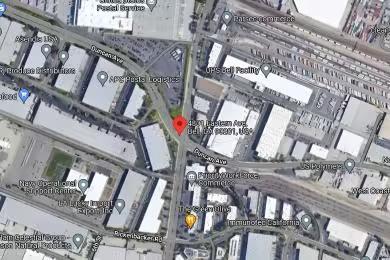Industrial Space Overview
The building also includes 5,000 square feet of office space with an open floor plan, private offices, a reception area, break room, conference room, and restrooms. The 5-acre yard provides easy access with paved roads and concrete loading areas. Ample truck parking is available for over 50 vehicles within designated areas. The fenced perimeter and controlled access points ensure security.
Utilities include 3-phase, 480-volt electrical service, public water and sewer, and optional natural gas service. The convenient location offers proximity to major transportation routes and downtown amenities.
Other features include an ESFR sprinkler system, loading docks with dock seals and bumpers, overhead cranes with up to 10-ton capacities, and a mezzanine level for additional storage. Tenant improvements can be customized to accommodate specific business needs.
Sustainability is prioritized with energy-efficient lighting and HVAC systems, a rainwater harvesting system, and the use of recycled materials. The building is also pursuing LEED certification.








