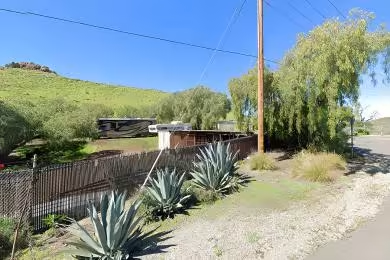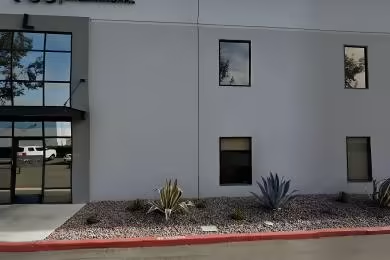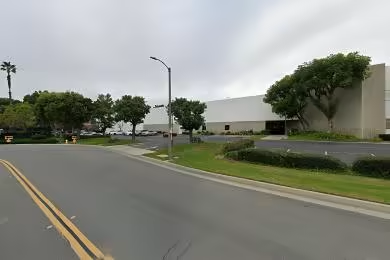Industrial Space Overview
With a sprawling total building area of 105,600 square feet, this state-of-the-art facility boasts a variety of features. The warehouse component features an impressive 28-foot clear ceiling height, maximizing storage capacity and operational efficiency. Multiple loading docks (12 grade-level) and drive-in doors (4) facilitate easy loading and unloading of goods. A spacious truck court with a depth of 135 feet provides ample maneuvering space for vehicles.
The site itself occupies 5.5 acres, offering ample parking for employees and visitors. Direct access to major transportation routes ensures smooth commuting and logistics operations. Utilities such as water, sewer, gas, and electricity are readily available on the site. Industrial zoning allows for a wide range of business activities.
The building showcases modern construction, including tilt-up concrete walls and a built-up roof. An ESFR sprinkler system ensures safety, while energy-efficient LED lighting and HVAC units contribute to cost savings. The flexible floor plan allows for customization to accommodate specific business needs. Ample natural light filters throughout the warehouse, creating a bright and inviting work environment. The potential for additional expansion on the site provides room for future growth and scalability.





