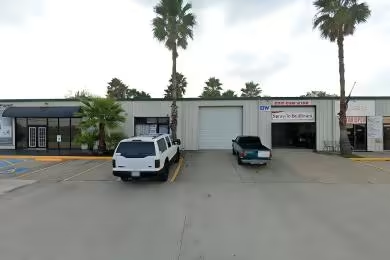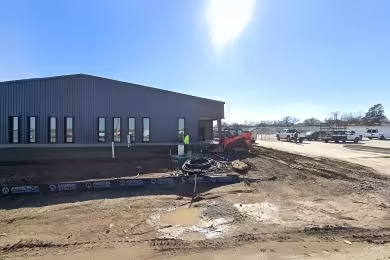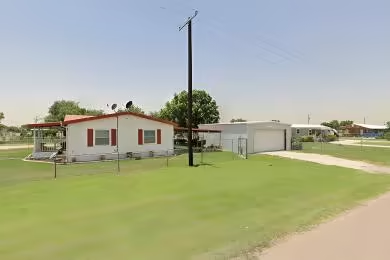Industrial Space Overview
With a towering 28-foot clear height and a sprawling 200,000 square feet of building area, this warehouse offers ample space for warehousing, distribution, or manufacturing operations. Its column spacing of 50 feet by 50 feet provides exceptional storage capacity and flexibility. The 20 grade-level loading docks and 5 dock-high loading docks cater to the efficient movement of goods.
Beyond its spacious interior, the warehouse is equipped with an advanced sprinkler system (ESFR) and an energy-efficient HVAC system, ensuring a safe and comfortable working environment. LED lighting illuminates the space, reducing energy consumption.
The 10-acre site boasts ample truck maneuvering area, fully fenced and secured perimeter, and 100 dedicated parking spaces, enhancing convenience and security. The warehouse is also conveniently connected to major transportation corridors, rail lines, and utilities, including electricity, gas, water, sewer, and high-speed internet.
The warehouse features a modern design with high-quality office space, featuring a reception area, conference rooms, and private offices. Additional amenities include a break room, restrooms, and ample storage areas with mezzanine and pallet racks.
Zoned for industrial use, this property complies with all applicable building codes and environmental regulations, ensuring compliance and peace of mind. Its prime location in Argyle, just minutes from major highways and commercial centers, makes it an ideal hub for businesses seeking efficiency, connectivity, and growth.






