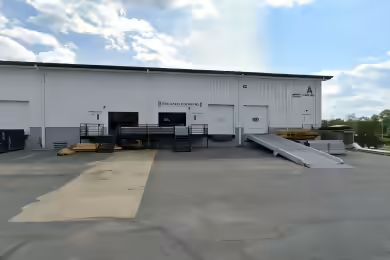Industrial Space Overview
With a clear height of 24’ and 2 drive-in bays, this facility is designed to accommodate a variety of industrial operations. The property includes 8 loading docks and ample parking, ensuring efficient logistics and operations. The combination of dedicated office space and warehouse facilities makes it suitable for diverse business applications.
Core Specifications
Lot Size: 8.45 AC
Year Built: 1988
Construction Type: Masonry
Sprinkler System: Wet
Power Supply: 200-800 Amps, 277-480 Volts, Phase 3
Building Features
- Clear Height: 24’
- Column Spacing: 40’ x 40’
- Construction Type: Masonry
Loading & Access
- 8 Loading Docks for efficient loading and unloading
- 2 Drive-In Bays for easy access
- Ample parking with 100 standard spaces
Utilities & Power
Water and Sewer: City services available
Location & Connectivity
Strategic Location Highlights
- Proximity to Major Highways for easy transportation
- Access to Public Transit for employee convenience
- Located in a growing business hub





