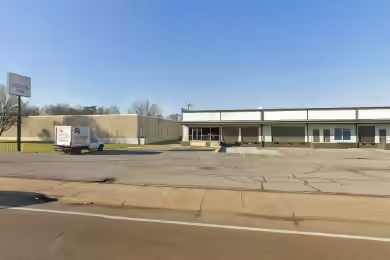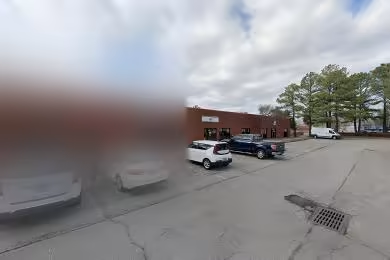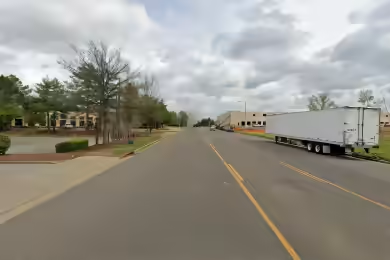Industrial Space Overview
This property features a 126,824-square-foot industrial building situated on a 12.94-acre site. Built in 2022, it boasts a 32' clear ceiling height and 60' x 60' column spacing. The facility is equipped with ESFR sprinkler systems and includes eight (8) 9’ x 10’ dock-high doors with 30,000# pit-style levelers, along with one (1) 14’ x 14’ drive-in door. This space is currently available for lease and is in excellent condition, making it suitable for a variety of industrial applications.
Core Specifications
The building features a masonry construction with a warehouse floor thickness of 6 inches and a power supply of 1,200 amps at 277-480 volts. The property is zoned for industrial use and includes fluorescent lighting throughout.
Building Features
- Clear height of 32' for versatile storage and operations
- New construction with modern amenities
- ESFR sprinkler system for enhanced safety
Loading & Access
- Eight dock-high doors for efficient loading and unloading
- One drive-in door for easy vehicle access
- Ample parking spaces available
Utilities & Power
Phase 3 power is available, ensuring sufficient energy supply for various industrial operations.
Location & Connectivity
Located in Andersonville, TN, this property offers excellent access to major roads and highways, facilitating efficient transportation and logistics. The strategic location enhances connectivity for businesses looking to serve regional markets.
Strategic Location Highlights
- Proximity to major highways for easy distribution
- Growing industrial area with increasing demand
- Access to skilled labor in the region
Security & Compliance
ESFR sprinkler systems comply with safety regulations, ensuring a secure environment for operations.
Extras
Renovation potential for customized space usage and layout adjustments.






