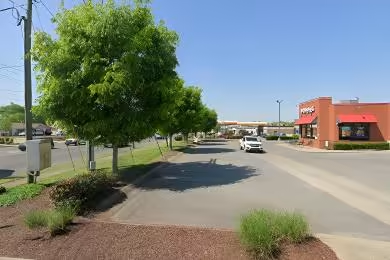Industrial Space Overview
One notable feature of this business park is a 250,000 square foot warehouse at 5175 Elmore Road, showcasing impressive specifications:
- Clear height of 32 feet
- Column spacing of 50 feet x 50 feet
- Precast concrete tilt-up walls and steel frame construction
- Durable metal roof with skylights
- 12 grade-level dock-high doors and 2 ramp doors for efficient loading
- Fully sprinklered interior for safety
- Modern LED lighting throughout
- Three-phase electrical power
- Gas-fired unit heaters for temperature control
- 5,000 square feet of fully finished office space
The exterior of the warehouse encompasses a vast paved parking area accommodating 50+ vehicles, secure gated access, and a fenced perimeter for added security. The 10-acre land area is zoned for heavy industrial use, providing versatility for various business operations.
Utilities include access to city water and sewer, natural gas, and reliable three-phase electrical power. The warehouse's prime location within an industrial corridor offers convenient proximity to major highways like I-95 and I-270, ensuring seamless transportation and accessibility.
Additional notable features include an ESFR sprinkler system, retractable dock levelers, heavy-duty flooring, cross-docking capabilities, and ample power and lighting for demanding industrial operations. This professionally managed and maintained facility provides peace of mind for tenants seeking a high-quality business environment.


