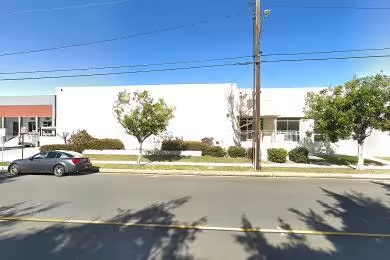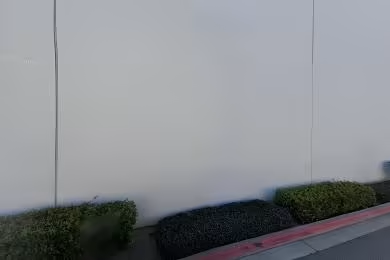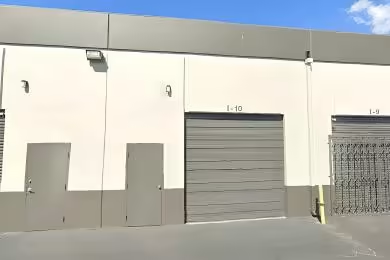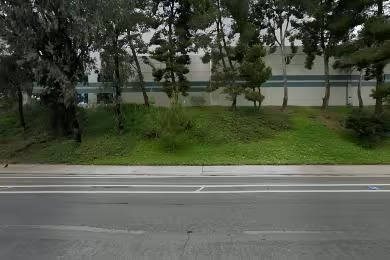Industrial Space Overview
The building boasts impressive specifications, including a 28-foot clear height, 50x50 foot column spacing, 20 dock doors, 2 grade level doors, and 4 truck wells. It features an ESFR sprinkler system, T5 fluorescent lighting with motion sensors, evaporative coolers, 2,000 amps of power (480 volts, 3 phase), and a floor loading capacity of 500 pounds per square foot.
Additionally, the property includes a 5,000 square foot office space with an open plan layout, private offices, a break room, a conference room, and restrooms. It has central air conditioning and both carpet and tile flooring.
The 5.5-acre site is fenced and gated, with a paved parking lot offering 150 spaces. It is zoned M-2 (Heavy Industrial) and located near major freeways (I-5, SR-57) and public transportation (OCTA bus lines).
The showroom is WMS compatible, offers cross-docking capabilities, and has ample trailer storage. It has potential for expansion or additional mezzanine space. The lessor is responsible for common area maintenance, while the tenant is responsible for utilities and insurance.








