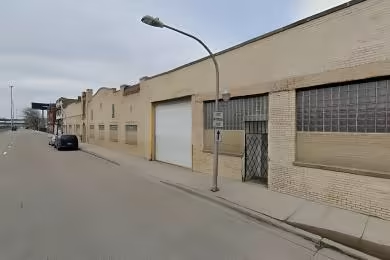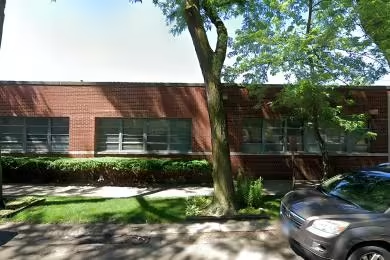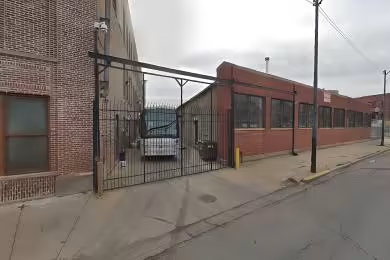Industrial Space Overview
The site, spanning 10.5 acres, is zoned for industrial use and offers ample parking for cars and trucks. Direct access to major highways and thoroughfares ensures easy commuting and distribution. All essential utilities are available, including 3-phase power.
Inside, the warehouse features an ESFR sprinkler system, energy-efficient LED lighting, and gas-fired unit heaters for climate control. A warehouse management system streamlines operations, while security measures such as keypad access, CCTV, and motion detectors provide peace of mind.
The 2,500 square feet of office space includes a reception area, private offices, and a conference room. A break room and ample truck court space enhance employee comfort and operational efficiency. Cross-docking capabilities further streamline logistics.
Additional amenities include on-site maintenance and repairs, access to warehouse supplies and equipment, flexible lease terms, and tailored solutions to meet specific business requirements. The property's proximity to a labor pool, transportation hubs, and major retailers and manufacturers makes it an ideal location.





