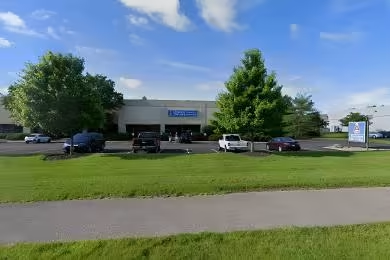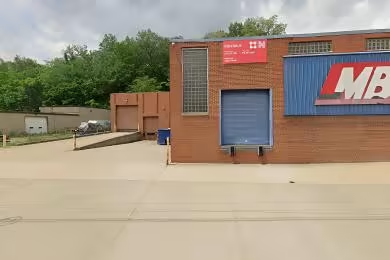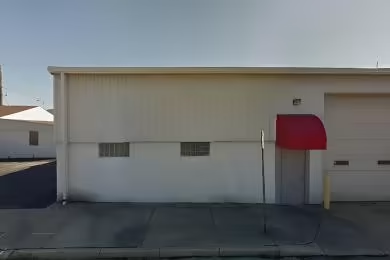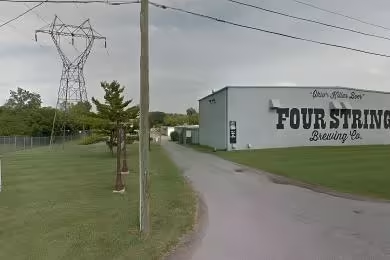Industrial Space Overview
The exterior features a sturdy concrete tilt-up construction, insulated roof with skylights, and well-spaced columns that ensure a flexible floor plan. Ample loading and unloading options, including 10 dock-high doors and 2 drive-in doors, allow for seamless logistics.
Step inside to a bright and spacious interior with 24-foot ceiling heights and ample natural lighting. The ESFR sprinkler system provides peace of mind, while efficient LED lighting fixtures and gas-fired heating and evaporative cooling create a comfortable work environment.
The warehouse is well-suited for a multitude of industrial or distribution uses, with its versatile design and convenient access to labor and transportation services. Whether you need storage, manufacturing, or distribution space, this property caters to your business requirements.
For further inquiries or to schedule a viewing, please reach out to us through the provided inquiry form. Our team is available to assist you with finding the perfect solution for your business.





