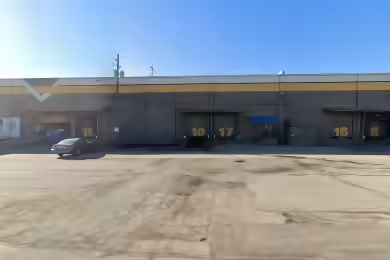Industrial Space Overview
Core Specifications
Building Features
- Clear height: 21 feet
- Column spacing: 26’ x 28’
- Warehouse floor: 6 inches
Loading & Access
- 3 exterior dock doors for easy loading and unloading
- 1 drive-in bay for convenient access
- 100 standard parking spaces available
Utilities & Power
Location & Connectivity
Strategic Location Highlights
- Proximity to major highways for easy transportation
- Access to a skilled labor pool in the Zanesville area
- Competitive lease rates in a growing industrial market






