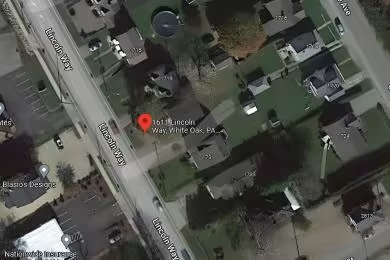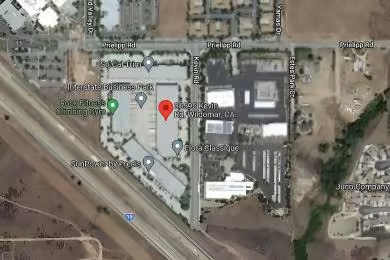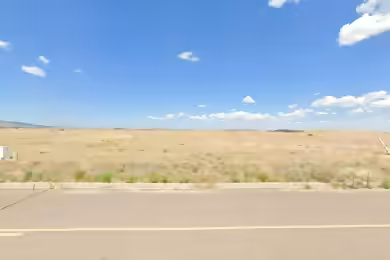Industrial Space Overview
**Building Dimensions:**
- Building Area: 100,000 square feet
- Ceiling Height: 24 feet clear
- Column Spacing: 50 feet x 50 feet
**Construction:**
- Type: Tilt-up concrete construction
- Roof: Metal deck with insulation
- Floor: Concrete slab (6" thick, 4,000 PSI)
**Loading and Access:**
- 10 dock-high doors (10' x 10')
- 2 drive-in doors (12' x 14')
- Concrete drive apron surrounding the building
- Ample truck maneuvering and parking area
**Interior:**
- Open and column-free interior
- LED lighting
- Sprinkler and fire alarm systems
- HVAC system for temperature control
**Exterior:**
- Fully fenced and secured perimeter
- Landscaped grounds
- Lighting and security cameras
**Utilities:**
- Electric service: 1,200 Amp, 3-phase, 480V
- Water and sewer
- Natural gas
**Zoning:**
- Industrial (I-2)
**Location:**
- Convenient access to major highways and transportation routes
- Close proximity to labor pool and industrial amenities
**Additional Features:**
- Ample office and mezzanine space
- Break room and restrooms
- On-site parking
- Efficient layout for storage and distribution operations





