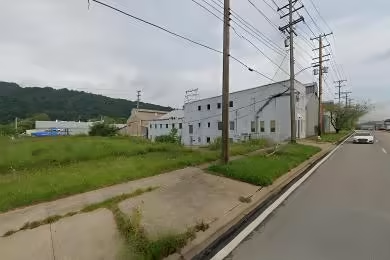Industrial Space Overview
Detailed specifications for our warehouse at 1090 East Boundary Avenue are as follows:
**Building Highlights:**
* Modern concrete tilt-up construction completed in 2019
* Expansive building area spanning 240,000 square feet
* Towering clear height of 32 feet
* Ample loading and unloading capabilities with 28 docks and 6 drive-in doors
* Generous truck court depth of 120 feet
* Convenient rail access
* Enhanced fire protection with a wet sprinkler system
**Functional Features:**
* Energy-efficient LED lighting throughout
* State-of-the-art ESFR sprinklers for added safety
* Seamless loading and unloading with integrated dock levelers and seals
* Versatile mezzanine spanning 20,000 square feet
* Efficient cross-docking capabilities
* Generous 50' x 50' column spacing
* Ample parking for both cars and trucks
**Site Amenities:**
* Secure fenced and gated yard
* Professionally landscaped surroundings
* Prominent building signage
* 24-hour access for operational flexibility
* Comprehensive security system
**Utilities:**
* Municipal water and sewer connections
* Natural gas supply
* Three-phase electrical service at 480V
**Location Advantages:**
* Centrally located within the vibrant East Boundary Avenue industrial corridor
* Quick access to major highways (I-95, I-295, PA Turnpike)
* Excellent public transportation and workforce availability
* Surrounded by established businesses and essential amenities


