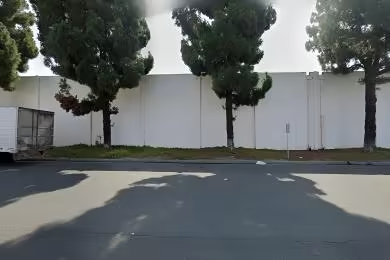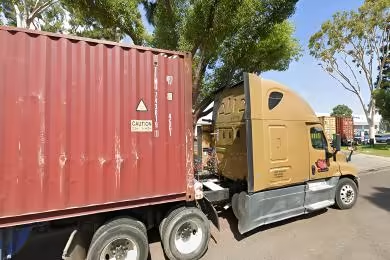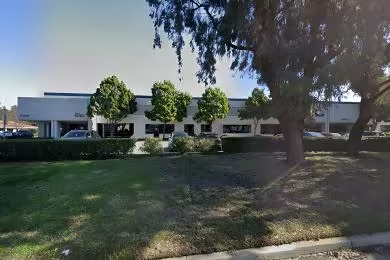Industrial Space Overview
The accompanying 5,000-square-foot office space features an open floor plan with private offices, a kitchenette, restrooms, and a conference room. Ample paved parking is available for trailers and vehicles, while a 5-acre fenced site provides security and privacy.
The warehouse is equipped with a full wet sprinkler system, gas-fired heating and air conditioning, LED lighting, and 24-hour surveillance cameras for added security. It is ideally situated in an industrial zone with easy access to major freeways (I-5, SR-14) and transportation routes.
This versatile property is suitable for a variety of uses, including distribution centers, warehousing and storage, manufacturing, and light industrial operations. For more information and to schedule a viewing, please don't hesitate to contact us using the provided inquiry form.





