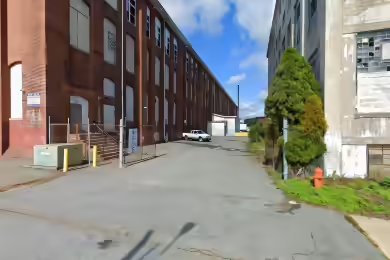Industrial Space Overview
This warehouse at 921 Main Street presents an ideal location within the industrial hub. It boasts 100,000 square feet of space, with a 24-foot clear height throughout. The ample dock-high loading bays and drive-in ramps ensure efficient loading and unloading.
The truck court allows for smooth truck movement, while the generous parking spaces provide ample room for vehicles. The exterior is well-secured with fencing and exterior lighting.
Inside, the warehouse features energy-efficient LED high-bay lighting, a sprinkler system, gas-fired radiant heaters, and electrical capacity for your industrial needs. A 10,000-square-foot mezzanine overlooks the main warehouse area.
The 5,000 square feet of temperature-controlled office space includes a reception, private offices, conference rooms, a break room, and restrooms. The fenced and paved 5-acre site offers convenient access to major transportation routes and is zoned for heavy industrial use.
Essential utilities like electricity, gas, water, sewer, and telecommunications are readily available, ensuring uninterrupted operations. Additional amenities include an energy-efficient design, a modern security system, accessibility to public transportation, and proximity to eateries, shopping, and workforce.
Don't hesitate to connect with us through our inquiry form if you seek further information on our other exceptional properties.




