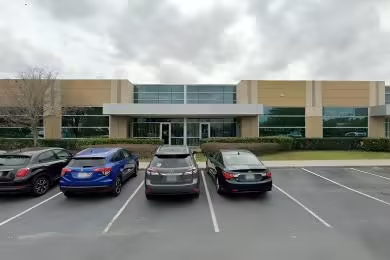Industrial Space Overview
Adjacent to the office building is a single-story warehouse featuring state-of-the-art amenities. Built in 2014, this exceptional warehouse offers a massive 250,000 square foot footprint, a 25,000 square foot mezzanine, and a soaring 32-foot clear height. Its generous bay spacing of 50' x 50' allows for efficient storage and operation.
The warehouse is equipped with an ESFR sprinkler system, LED lighting, ample office and restroom facilities, a break room, and a cafeteria. Security is ensured with a 24/7 access control system. Ten ground-level loading docks and four drive-in doors provide seamless loading and unloading. Ample trailer parking is available within the secure truck court.
The warehouse benefits from industrial zoning, enabling a wide range of permitted uses, including storage, distribution, assembly, manufacturing, and repair. Its location near major highways and interstates provides easy access to ports, airports, and rail lines. Public transportation is also conveniently within reach.
With its flexible lease terms and exceptional value, this commercial property offers an outstanding opportunity for businesses seeking a professional and well-equipped workspace in the desirable Winter Park area.


