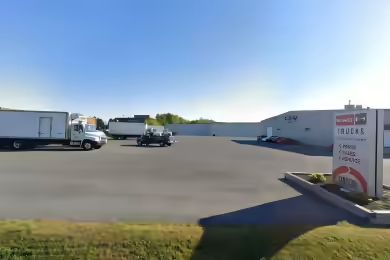Industrial Space Overview
This expansive property offers many advantages, modern amenities, spacious interiors, and versatile layouts to accommodate a variety of business needs. With ample parking, excellent visibility, and high traffic count, this property is ideal for attracting customers or clients. The building features a total of 60,000 SF, including 56,300 SF of warehouse space and 3,700 SF of dedicated office space. The ceiling height is approximately 23 feet, providing a clear span for efficient operations. Additionally, the property includes 5 loading docks for easy access and logistics management.
Core Specifications
The property boasts a total building size of 112,000 SF on an 8.30-acre lot, constructed in 1946 and renovated in 1998. The construction type is metal, and it is equipped with a wet sprinkler system, ensuring safety and compliance with industry standards.
Building Features
- Clear Height: 34’
- Construction Type: Metal
- Sprinkler System: Wet
Loading & Access
- 5 Loading Docks for efficient loading and unloading
- 2 Drive-In Bays for easy vehicle access
- 100 Standard Parking Spaces available
Location & Connectivity
Located in a prime area of Williamsport, this property offers excellent access to major roads and highways, enhancing connectivity for logistics and transportation. The strategic location ensures that businesses can efficiently reach their customers and suppliers.
Strategic Location Highlights
- High Traffic Count for increased visibility
- Proximity to major highways for easy transportation
- Access to a skilled workforce in the region
Extras
- Renovation Potential for customization
- Flexible Layout to suit various business needs





