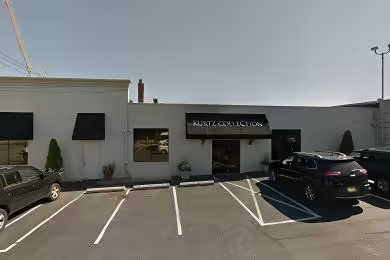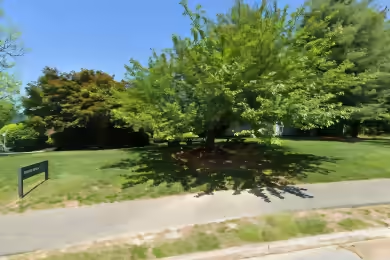Industrial Space Overview
Building 5 at 1 Passan Dr offers an impressive 18,750 SF of industrial space, perfect for businesses seeking a strategic location. This one-story warehouse features a ceiling height ranging from 23’ to 30’ and a column spacing of 25’ x 50’. The property includes two dock doors and two drive-in doors, ensuring efficient loading and unloading operations. With a total of 64 SF of office space and two restrooms, this facility is designed for functionality and convenience. LED motion-sensored lighting enhances energy efficiency throughout the space.
Core Specifications
Valley Distributing & Storage manages this property, which is part of a larger campus offering up to 2 Million SF of warehouse distribution and light manufacturing space. The facility is fully sprinklered and equipped with 400 amp/3-phase power, making it suitable for various industrial applications.
Building Features
Clear Height: 30’
Construction Type: Metal
Sprinkler System: Wet
Lighting: Sodium
Loading & Access
- 2 Drive-In Bays
- 19 Exterior Dock Doors
- 19 Levelers
- 33 Standard Parking Spaces
Utilities & Power
400 amp/3-phase power is available, along with city water and sewer services, ensuring all essential utilities are readily accessible.
Location & Connectivity
1 Passan Dr is strategically located just 3 miles from Interstate 81 and I-476, providing excellent access to major highways including Routes 115, 315, and 309. This location is ideal for businesses requiring efficient transportation and logistics solutions.
Strategic Location Highlights
- Proximity to major highways for easy access
- Rail served by Norfolk Southern
- Located within a growing industrial area
Extras
Renovation potential exists for businesses looking to customize the space to their specific needs.





