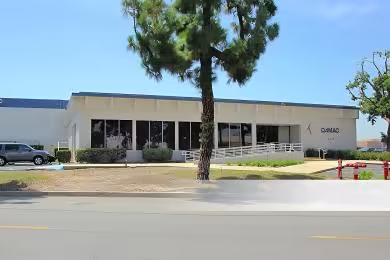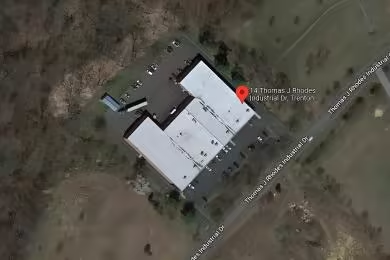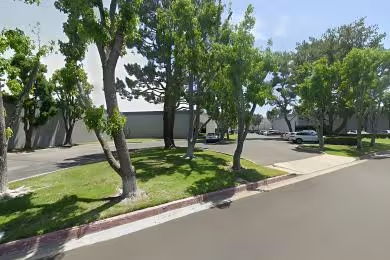Industrial Space Overview
Featuring a clear height of 24 feet, column spacing of 50 feet x 50 feet, and 10 dock-high doors with levelers, the warehouse provides ample space for loading and unloading. Additionally, two drive-in doors offer easy access for vehicles.
Inside, high-intensity LED lighting illuminates the space, while a zoned HVAC system ensures a comfortable working environment. The concrete floors have a smooth finish, and a wet-pipe sprinkler system and 24-hour security monitoring system provide peace of mind.
The site boasts a 5-acre lot with ample parking for trucks and visitors, as well as convenient access to major highways and interstates. A perimeter fence adds an extra layer of security.
Beyond the standard amenities, the warehouse offers 2,000 square feet of customizable office space, complete with private offices, conference rooms, and restrooms. The property also includes a dedicated shipping and receiving area and ample exterior lighting for nighttime operations.
For those seeking further customization, the warehouse can be tailored to meet your specific requirements, including the installation of mezzanines, conveyors, refrigeration units, and more.
To learn more about our other available properties and schedule a viewing, please don't hesitate to contact us using the inquiry form provided. Our team will be happy to assist you in finding the ideal solution for your business.








