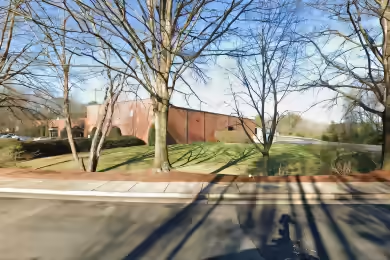Industrial Space Overview
Rock Creek 1 offers an expansive 520,000-square-foot industrial facility with flexible space options ranging from 160,000 to 520,000 square feet. Strategically located within Rock Creek Center, a master-planned industrial park, this property provides convenient access to major transportation routes, including I-40 and I-85. The facility is designed for efficient logistics and operational flow, featuring a 28-foot clear height, an ESFR sprinkler system, and 55 dock-high doors (9’x10’), along with 2 drive-in doors (10’x12’). Additionally, it includes 11,190 square feet of office space that can be expanded to meet the needs of growing businesses.
Core Specifications
Building Size: 520,000 SF
Lot Size: 29.41 AC
Year Built/Renovated: 2004/2006
Construction: Masonry
Sprinkler System: ESFR
Power Supply: 1,600 Amps, 480/277 volts, 3-phase, 4-wire system.
Building Features
Clear Height: 28’
Column Spacing: 50’ x 40’
Warehouse Floor: 6”
Standard Parking Spaces: 109
Loading & Access
- 55 dock-high doors for efficient loading and unloading
- 2 drive-in doors for easy vehicle access
- North truck court measuring 185 feet and south truck court measuring 168 feet
Utilities & Power
Power Supply: 1,600 Amps, 480/277 volts, 3-phase, 4-wire system. Gas: Natural gas heating.
Location & Connectivity
6550 Judge Adams Road is ideally situated in the North Carolina Triad region, just 13 miles from Greensboro. The property benefits from excellent access to major highways, facilitating efficient transportation and logistics operations.
Strategic Location Highlights
- Located in a master-planned industrial park
- Proximity to major transportation routes
- Potential for state or county economic incentives





