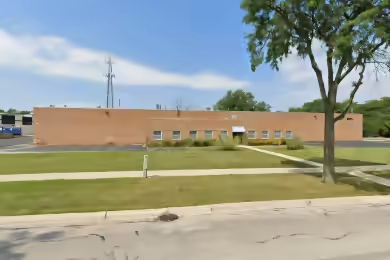Industrial Space Overview
Thoughtfully laid out 2-unit warehouse with amazing versatility! Rent 1 unit or 2-in-1! A total of 15,030 SF space with a minimum 5,040 SF rentable unit. Fully equipped to meet whatever your business needs might be! A front loading dock connected with Unit 3 and 2 additional drive-in doors on the back! Lots of individual office rooms and restrooms! TWO WALK-IN COOLERS (20'x30', 20'x10') AND A FREEZER (20'x40')! This incredible feature can potentially expand and elevate your business to unchartered territory and exponential success! Conveniently located near major highways, I-294, I-94, and I-90. Minutes away from the Chicago Executive Airport and train tracks.
Core Specifications
Building Size: 15,575 SF
Lot Size: 1.00 AC
Year Built: 1984
Construction: Masonry
Sprinkler System: Wet
Heating: Gas
Power Supply: Amps: 1,600 Volts: 480
Zoning: I-3 - General Industrial
Building Features
Clear Height: 16’
Drive In Bays: 2
Exterior Dock Doors: 1
Standard Parking Spaces: 32
Loading & Access
- 2 Drive In Bays
- 1 Exterior Dock Door
- 32 Standard Parking Spaces
Utilities & Power
Power Supply: Amps: 1,600, Volts: 480. Gas heating and wet sprinkler system ensure safety and efficiency.
Location & Connectivity
Conveniently located near major highways, including I-294, I-94, and I-90, this property offers excellent access for logistics and transportation. Minutes away from the Chicago Executive Airport and train tracks, ensuring seamless connectivity for your business operations.
Strategic Location Highlights
- Proximity to Major Highways: Easy access to I-294, I-94, and I-90.
- Near Chicago Executive Airport: Ideal for businesses requiring air transport.
- Logistical Hub: Close to train tracks for efficient freight movement.
Security & Compliance
Compliance: Meets local building codes and safety regulations.
Extras
Renovation potential with flexible layout options to suit various business needs.


