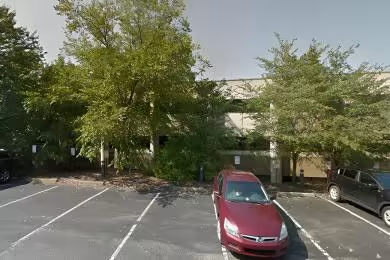Industrial Space Overview
With 28 feet of clear height, 20 dock-high loading doors, and 2 drive-in doors, the warehouse boasts ample loading capabilities and storage capacity. The 50 feet x 50 feet column spacing provides ample space for racking and stacking operations. The facility is equipped with an ESFR sprinkler system and LED warehouse lighting for safety and efficiency.
The 10,000 square-foot office space offers a flexible open plan layout along with private offices and conference rooms. Amenities include a break room, kitchen, restrooms, and a reception area. The spacious 6-acre paved yard and ample parking ensure convenient loading, unloading, and employee and visitor parking.
Utilities include 4,800 volts of 3-phase power, natural gas, municipal water and sewer, and high-speed fiber optic internet. The site benefits from gated entry, 24/7 surveillance cameras, and an access control system for enhanced security.
The warehouse is suitable for a variety of uses, including warehousing and distribution, manufacturing, logistics operations, cross-docking, cold storage, and e-commerce fulfillment. The established industrial area and proximity to a skilled labor force further enhance the property's appeal.





