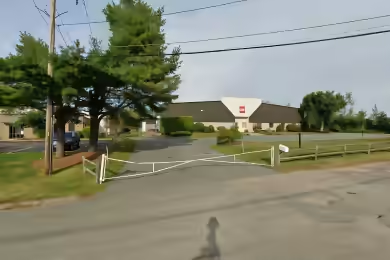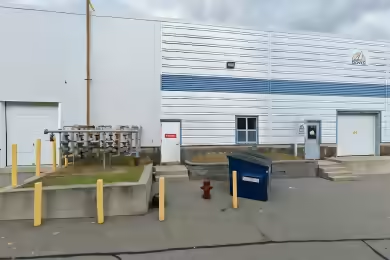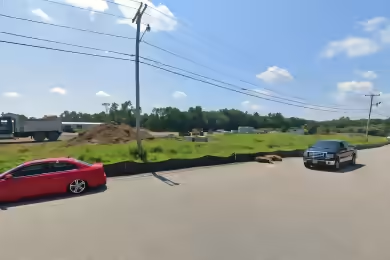Industrial Space Overview
412,360 SF world-class distribution building situated on 33 acres in Westminster, MA. This property offers 29,300 SF of available industrial space, perfect for businesses seeking a strategic location with excellent accessibility. The facility features a clear height of 26 feet and ample loading capabilities, making it suitable for various industrial operations. With outstanding visibility from Route 2, this property is designed to meet the needs of modern logistics and distribution companies.
Core Specifications
Building Size: 412,360 SF
Lot Size: 32.80 AC
Year Built: 1988
Construction Type: Steel
Sprinkler System: ESFR
Power Supply: 3,000 amps
Building Features
Clear Height: 26’
Column Spacing: 30’ x 30’
Fire Suppression: ESFR
Loading & Access
- 39 exterior dock doors for efficient loading and unloading
- 3 drive-in bays for easy access
- 180 standard parking spaces
Utilities & Power
Power Supply: 3,000 amp service
Water: City
Sewer: City
Gas: Natural
Location & Connectivity
Outstanding highway visibility and accessibility to Route 2, I-495, and I-90 ensure that this property is well-connected to major transportation routes, facilitating efficient logistics and distribution.
Strategic Location Highlights
- Proximity to major highways for quick access to regional markets
- Large lot size allows for potential expansion
- Ideal location for distribution and logistics operations





