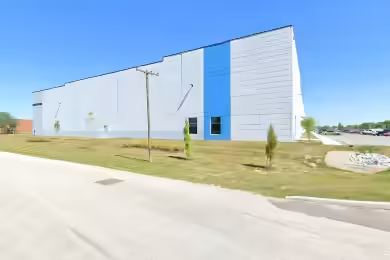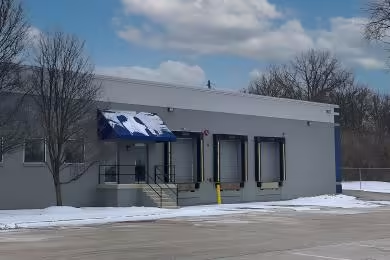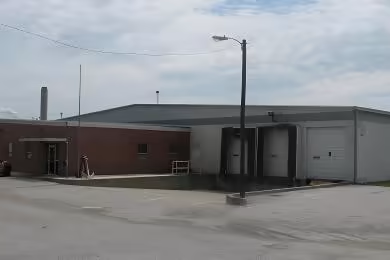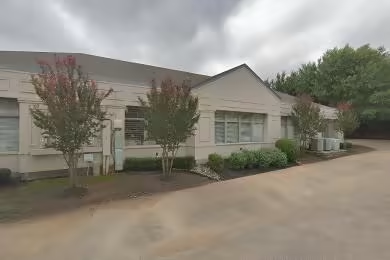Industrial Space Overview
**Building Details:**
- Concrete tilt-up warehouse
- 32-foot clear height
- 50x50 foot column spacing
- 10 loading docks with levelers
- 2 drive-in doors with 12x14 foot openings
**Warehouse Features:**
- LED lighting
- Sprinkler system with fire alarm
- 800-amp 3-phase electrical service
- Gas-fired unit heaters
- Two 5-ton overhead cranes
- Rail access
**Office Space:**
- 2,500 square feet on two levels
- Reception, private offices, conference room, and breakroom
- T8 fluorescent lighting
- Central HVAC
**Site Features:**
- 6-acre paved and secure yard
- Ample parking
- Fenced with controlled access
- Located in an industrial park with highway access
**Additional Details:**
- Built in 2005
- Excellent condition
- Energy-efficient
- Versatile and adaptable for industrial or distribution uses





