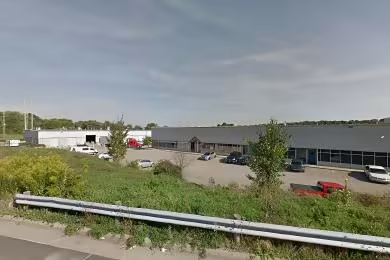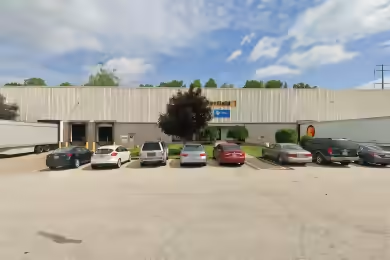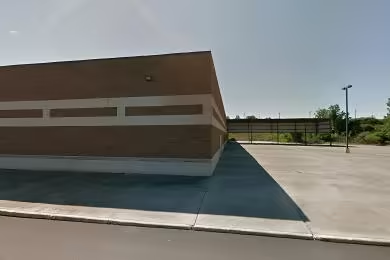Industrial Space Overview
For efficient loading and unloading operations, the warehouse is equipped with 10 loading docks adorned with 12' x 12' industrial-grade doors, complete with levelers and seals. Additionally, four drive-in doors stand at 14' x 16' high, granting convenient access for large vehicles and equipment.
Ample parking is a key feature, catering to employees, visitors, and designated areas for trailers and trucks. Essential utilities include three-phase electrical service, gas, water, a pressurized fire sprinkler system, and an HVAC system.
Security is a priority, with a secure gated access system. High-bay fluorescent lighting illuminates the entire space, while a concrete floor with a smooth surface provides durability and ease of movement. Dock levelers and edge restraints ensure safety and efficiency during loading and unloading.
Various amenities enhance usability, including abundant storage space, a dedicated truck court for seamless loading and unloading, and a strategic location near major transportation routes. Notably, the warehouse features a clear span design, an ESFR sprinkler system for enhanced fire protection, reinforced concrete construction for durability, a mezzanine for additional storage or office space, and a truckwell for convenient access from drive-in doors.








