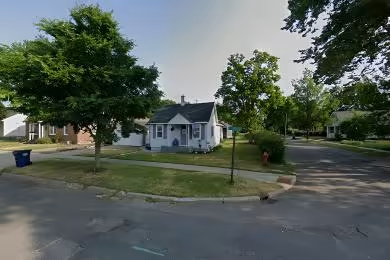Industrial Space Overview
Located at 431 E. Division Street, Wautoma, WI, this expansive 156,424 SF industrial manufacturing facility sits on 12.64 acres and is designed for efficiency and adaptability. Built in 1979 with additions in 1988 and 1998, the property features ample warehouse space, modern office areas, and a range of functional amenities. With robust utilities, multiple docks and drive-in doors, and updated infrastructure, this property is an excellent opportunity for manufacturing operations seeking a strategic location.
Core Specifications
Building Size: 156,424 SF
Lot Size: 12.70 AC
Year Built/Renovated: 1979/1998
Construction: Steel
Sprinkler System: Wet
Lighting: Fluorescent
Water: City
Sewer: City
Heating: Gas
Power Supply: Amps: 3,000 Volts: 277-480 Phase: 3
Building Features
- Clear Height: 28’
- Column Spacing: 50’ x 50’
- Warehouse Floor: 8”
Loading & Access
- 7 Dock-high doors
- 5 Drive-in doors
- 210 Standard Parking Spaces
Utilities & Power
Utilities: City water and sewer, natural gas heating. Power: 3,000 amps, 277-480 volts, phase 3 power available.
Location & Connectivity
Wautoma, WI offers excellent access to major roads and highways, making it a prime location for businesses looking to optimize logistics and distribution.
Strategic Location Highlights
- Proximity to major highways for efficient transportation
- Strategic location for manufacturing and distribution
- Access to local workforce and resources
Extras
Renovation potential and flexible layout make this property suitable for various industrial applications.






