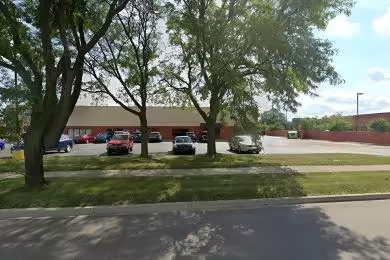Industrial Space Overview
Inside, the airy space boasts a clear height of 14 feet, supported by a regular column spacing of 20 x 20 feet and a floor loading capacity of 3,000 PSF. Eight dock-high loading doors (accessible by 50K capacity forklifts) and ample on-site parking simplify logistics.
For efficiency, the warehouse features 5,000 square feet of renovated office space on the second floor, complete with restrooms and a spacious break room. The HVAC system combines rooftop units with overhead gas heaters, while fluorescent and LED lighting illuminate the workspace. A full fire sprinkler system ensures safety, and a 480V, 3-phase electrical service meets operational needs.
Occupying 5.75 acres in an M2-1 (Heavy Manufacturing District) zoning, this property offers direct access to major highways and transportation routes. Essential utilities, including public water, sewer, electric, and gas, are readily available, and the secure yard with gated and fenced perimeter and 24/7 security monitoring provides peace of mind. Significant investments have been made in the property, including a recent roof replacement in 2018. The interior is well-maintained and in excellent condition. Located in a highly sought-after industrial area with minimal vacancies, this property presents a strategic location for businesses seeking a high-quality warehouse solution.




