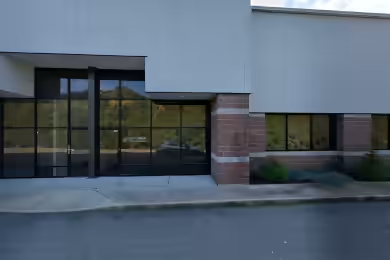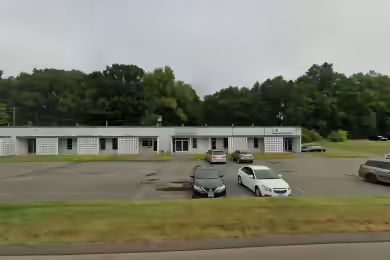Industrial Space Overview
The well-maintained office space spans 5,000 SF across two levels, boasting modern finishes, ample natural light, and an open floor plan with private offices and conference rooms. Utility services include three-phase electrical service (400 amps per phase), natural gas heat, city water, and sewer.
Security is prioritized with a gated and fenced property, security cameras, and 24/7 on-site security guards. Zoned as Industrial (M-1), the warehouse enjoys a prime location with easy access to highways, interstates, ports, airports, and rail lines. Additional features include ample parking for employees and visitors, an exterior loading dock with canopies, a cross-dock design for efficient product flow, a truck court with ample turnaround space, and the potential for further expansion with adjacent land available.



