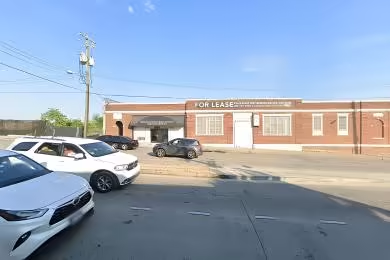Industrial Space Overview
Core Specifications
Building Subtype: Warehouse
Building Size: 100,120 SF
Lot Size: 2.46 AC
Year Built: 1958
Clear Height: 18’
Drive In Bays: 8
Dock Doors: 15
Sprinkler System: Wet
Zoning: PDR-4 - Production, Distribution, and Repair Zone
Loading & Access
- 4 Loading Docks available for efficient loading and unloading.
- 18’ clear ceiling height allows for versatile storage options.
Location & Connectivity
Strategic Location Highlights
- Proximity to major highways enhances logistics and distribution capabilities.
- Convenient access to downtown Washington, DC.
- Located in a thriving industrial area with a strong economic base.





