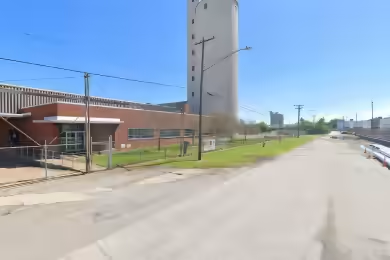Industrial Space Overview
Core Specifications
Building Features
- Clear Height: 18’
- Modern Bathrooms for employee convenience
- Central Air and Heating systems installed
Loading & Access
- 5 Loading Docks for efficient loading and unloading
- Drive-in Bays for easy access
- Standard Parking Spaces: 10
Utilities & Power
- Gas heating for efficient climate control
- City sewer services
- Natural gas supply available
Location & Connectivity
Strategic Location Highlights
- Proximity to major highways for easy distribution
- Access to local labor and resources
- Established industrial area with supportive infrastructure
Extras
- 1,000 SF of dedicated office space
- Reception Area for client interactions
- Private Restrooms for staff


