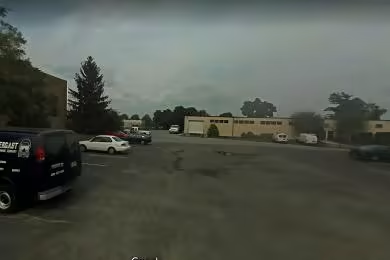Industrial Space Overview
Strategically located on Street Road, this 40,000 SF industrial space is available for lease. The property features a modern one-story facility with corporate offices and air-conditioned warehouse space. With 7 loading docks and ample parking for 120 cars, it is ideal for various industrial uses. The space is currently in shell condition, allowing for customization to meet your business needs.
Core Specifications
Building Size: 80,000 SF | Lot Size: 5.55 AC | Year Built: 1972 | Construction Type: Masonry | Sprinkler System: Wet | Power Supply: 300 Amps, 240 Volts, Phase 3.
Building Features
- Clear height: 21’6”
- Column spacing: 38’ x 36’
- Warehouse floor: 6”
- Drive-in bays: 1
- Standard parking spaces: 120
Loading & Access
- 7 dock-high doors for efficient loading and unloading.
- Convenient access to the Willow Grove Interchange and Bensalem Interchange of the Pennsylvania Turnpike.
- SEPTA Bus Route 22 stops nearby, with Warminster Station within walking distance.
Utilities & Power
Utilities: City water and sewer. Heating: Gas. Power: 300 Amps, 240 Volts, Phase 3.
Location & Connectivity
Located in Warminster, PA, this property offers excellent connectivity to major roads including Street Road (Route 132) and Easton Road (Route 611). Philadelphia International Airport is just 45 minutes away, making it a prime location for logistics and distribution.
Strategic Location Highlights
- Proximity to major highways enhances accessibility for transportation.
- Close to public transit options, including the SEPTA Commuter Line.
- Surrounded by various amenities and services within a short drive.
Security & Compliance
Compliance: Meets local building codes and safety regulations.
Extras
Renovation potential for customized office and warehouse layouts.



