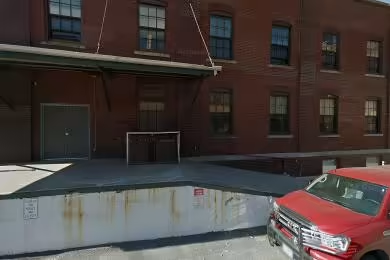Industrial Space Overview
The modern, well-maintained facility offers a total building area of 250,000 square feet, comprising 220,000 square feet of warehouse space and 30,000 square feet of office space. The high-bay warehouse features clear heights of 32 feet, allowing for ample storage and maneuverability. Durable concrete flooring can withstand heavy machinery and equipment.
Multiple loading docks with levelers and dock seals ensure efficient loading and unloading, while drive-in doors provide convenient access. Ample truck courts and parking areas accommodate large vehicles.
The three-phase electrical service, ample water and sewer capacity, and fire sprinklers and alarm systems provide a safe and reliable operating environment. Additionally, the facility is equipped with gated entrance, security cameras, and 24/7 on-site security personnel for peace of mind.
The warehouse also includes ample office space, featuring a reception area, private offices, and conference rooms, as well as break room and kitchen facilities, restrooms, and locker rooms. On-site parking is available for employees and visitors.
The building's flexible space configurations cater to diverse business needs, making it an ideal choice for various industries. The experienced and responsive property management team ensures a hassle-free tenancy.
Furthermore, the warehouse is conveniently located across from Menards, BioLife Plaza, and directly behind St. Cloud Hyundai and Clifton Larson Allen, providing easy access to amenities and businesses. Employees can enjoy a scenic walking trail around a nearby pond.



