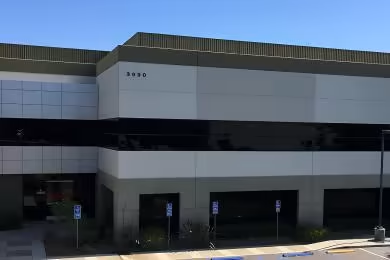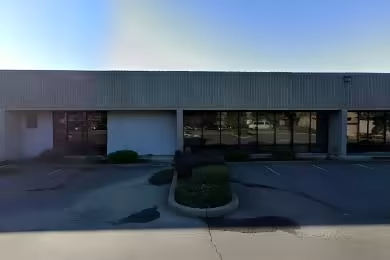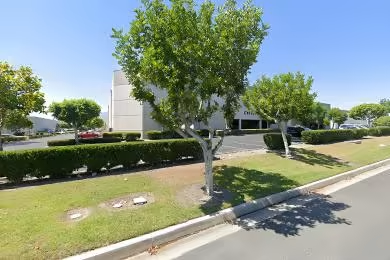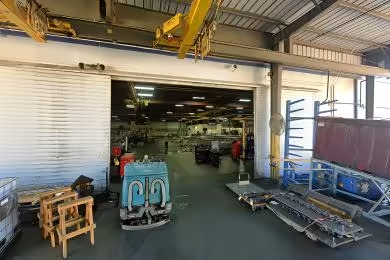Industrial Space Overview
- 60,000 square foot greenhouse with 10 connected greenhouses (30' x 200')
- Passively ventilated with 4' x 190' vents
- 2.36 acre lot in Vista, California
- 6,000 square foot head house with concrete floor and restrooms
- Planting line with soil fed tray filler, water tunnels, conveyors, and carts
- Computer controlled with separate growing environments for ventilation, heat, watering, and humidity
- Reverse Osmosis water filter system with 5,000 gallon storage
- Fertigation system with A/B fertilizer tanks and multiple Dosatron injectors
- 40' refrigerated storage container
- Truck access via 60 foot easement
501 Osborne Street Warehouse:
- 25,000 square feet
- Tilt-up concrete construction
- 24 foot ceiling height
- 10 dock doors and 4 drive-in doors
- 2 loading ramps and rail access
- Sprinkler and security systems
- Ample on-site parking
- 2,500 square feet of office space with 5 offices, break room, conference room, and restrooms
- Warehouse features LED lighting, 480V 3-phase power, and natural gas stubbed to building
- Fenced and gated perimeter, concrete loading area, and outdoor lighting
- Industrial zoning with electric, gas, water, sewer, and fiber optic internet utilities
- Flexible lease terms and 24/7 access
- Excellent access to major highways and amenities








