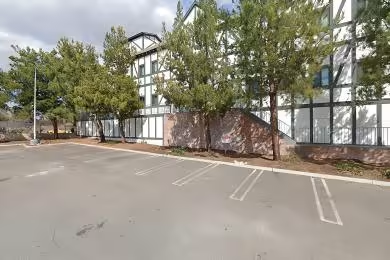Industrial Space Overview
Complementing the warehouse is approximately 1,500 square feet of office space. This well-appointed space includes a reception area, private offices, an open-concept work area, a kitchenette, and restrooms. The site encompasses 2.5 acres of land, fully fenced and gated, with a paved parking lot offering 24-hour access and well-maintained landscaping.
The warehouse's convenient location near major highways and transportation hubs provides easy access to skilled labor and efficient transportation of goods. Its Industrial (I-1) zoning allows for a diverse array of industrial uses, making it a versatile investment for businesses of all sizes. Additional features include a drive-in bay, heavy-duty flooring, air-conditioned office space, abundant natural light, and excellent visibility from adjacent thoroughfares.


