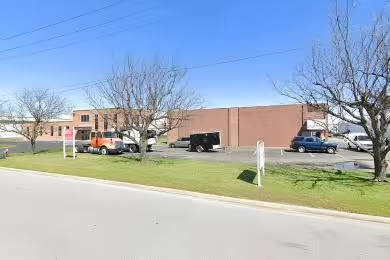Industrial Space Overview
This spacious 180,000 sq ft warehouse offers a versatile space for diverse business needs. The open floor plan allows for seamless material handling, while wide column spacing of 50 feet x 50 feet ensures optimal efficiency. The warehouse features multiple loading docks for convenient loading and unloading, along with ample truck maneuvering space.
Rising 36 feet high, the warehouse boasts a clear height that extends up to 40 feet, providing ample vertical storage. Its modern interior is well-maintained and boasts energy-efficient features like LED lighting and an HVAV system.
The warehouse is equipped with a three-phase electrical system rated for 2,000 amps, natural gas service, high-speed internet, fiber optics, a sprinkler system, and a fire alarm for safety.
The two-story office space encompasses private offices, conference rooms, and open workspaces, offering a comfortable and professional work environment with modern amenities like high-speed internet, break rooms, and restrooms.
Located in a prime distribution hub, the warehouse enjoys convenient access to major highways and interstates, fostering efficient transportation and logistics. It is also situated close to various services, providing added convenience.
Additional features include ample on-site parking, a secure fenced lot with controlled access, proximity to public transportation, and access to a range of logistics and transportation services.
For further inquiries or to explore other property options, please reach out to us via our inquiry form.



