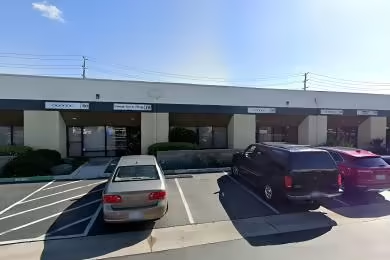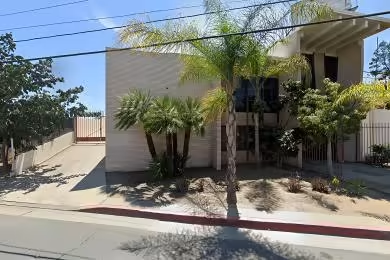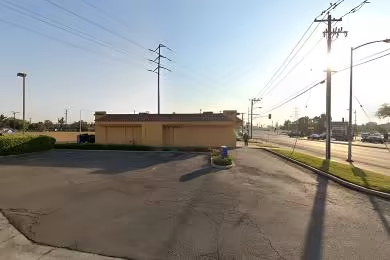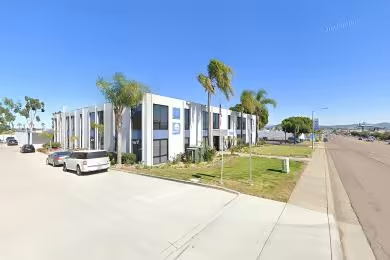Industrial Space Overview
The building also includes a 200,000 square foot warehouse, with clear heights ranging from 24 to 30 feet. The warehouse has 20 loading docks, six grade-level doors, two truck wells, and an on-site rail spur. The fully fenced and secured site offers ample parking for trucks and employees and is conveniently located near major highways and interstates.
Inside the warehouse, high-efficiency LED lighting, an energy-efficient HVAC system, and abundant natural light through skylights provide a comfortable work environment. The warehouse also features multiple restrooms and break rooms, a mezzanine for additional storage or office space, and on-site security.
The warehouse's cross-docking capabilities and Warehouse Management System compatibility make it ideal for distribution, storage, and light manufacturing. With its ample space, efficient layout, and potential for customization, the warehouse can accommodate a wide range of products and operations.





