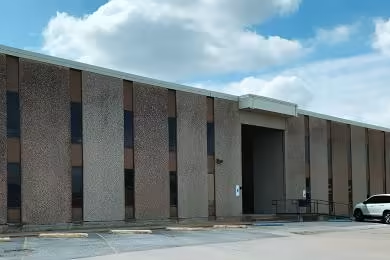Industrial Space Overview
The sprawling building features three distinct spaces: a 3,500-square-foot office with a drop-down ceiling (removable for open warehouse space), 5,000 square feet of air-conditioned retail/warehouse space, and 7,000 square feet of warehouse space with soaring high ceilings. The possibilities are endless, catering to a wide range of industrial needs.
Featuring modern construction and amenities, the warehouse boasts insulated metal roofing, T-5 lighting, sprinkler and fire alarm systems, ample parking, and a convenient on-site truck scale. The 30-foot clear height, 50x50-foot column spacing, 5-foot dock height, and numerous dock doors provide exceptional efficiency for material handling and loading/unloading operations.
Located on Houston Highway with proximity to ports, airports, and rail lines, the property enjoys unmatched accessibility and is surrounded by a densely populated area for labor force availability. The owner is open to considering a long-term lease for businesses seeking a strategic and cost-effective solution for their storage, distribution, or manufacturing requirements.








