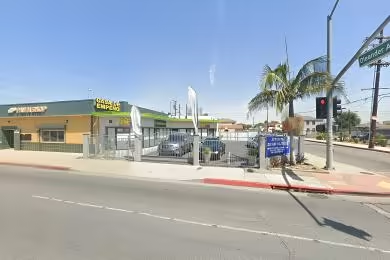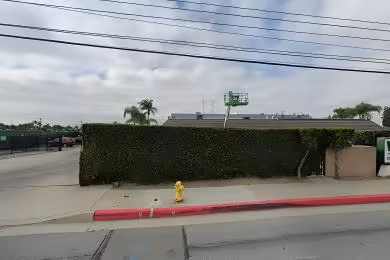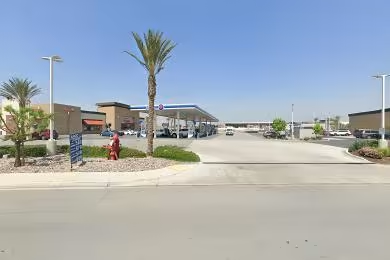Industrial Space Overview
**Address:** 4500 District Boulevard
**Building Attributes:**
- Dimensions: Length 500ft, Width 250ft, Height 30ft clear to the roof deck, 20ft eave height
- 10 dock-high loading doors (12' x 12'), 2 ground-level loading doors (10' x 10')
- Ample dock seals and levelers
- Spacious truck court for easy trailer movement
**Construction Details:**
- Tilt-up concrete construction
- Insulated metal roof with skylights for natural lighting
- LED lighting throughout
- Advanced sprinkler system
**Utilities:**
- Ample electric service (1,200-volt, 3-phase)
- Gas service (1,000,000 BTU/hour)
- Municipal water and sewer connections
**Interior Features:**
- Open floor plan with minimal columns
- Epoxy-coated concrete floor
- Electric overhead cranes (capacity: 10 tons each)
- Dedicated office space with windows overlooking the warehouse
- Break room and restroom facilities
**Site Amenities:**
- Fully fenced and gated premises
- Secure perimeter with video surveillance
- Ample parking for vehicles and trailers
- Proximity to major highways and transportation routes
- Industrial zoning
**Additional Features:**
- Potential for rail spur
- Expansion space available
- Suitable for various operations, including distribution, logistics, and manufacturing








