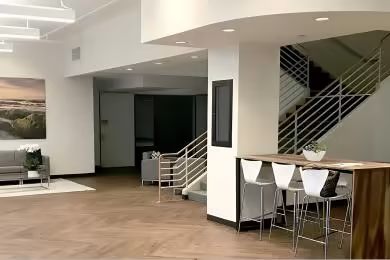Industrial Space Overview
This 18,000 sq ft Light Industrial Facility is situated on a fully fenced 2.5-acre lot, offering a 36,000 sq ft outdoor storage yard. Ideal for industrial, manufacturing, or warehousing use, the property features reinforced concrete floors to support heavy machinery and 450 amps 3 phase power. The layout includes two enclosed offices, four restrooms, and a functional design that meets both administrative and operational needs. The facility is equipped with four 14’ drive-in bays for seamless operations.
Core Specifications
The building boasts 18,000 SF of space with a 2.50 AC lot size, constructed in 1994 and renovated in 2009. The construction type is steel, ensuring durability and strength.
Building Features
- Clear height: 14’
- Drive-in bays: 4
- Standard parking spaces: 13
Loading & Access
- Four 14’ drive-in bays for easy loading and unloading.
- Ample paved parking available.
- Fully fenced yard for security.
Utilities & Power
450 amps 3 phase power available, with options for upgrades. The facility includes high-volt electricity options of 208v, 240v, 480v 3 Phase, and 220v and 110v single phase.
Location & Connectivity
Located in Vancouver, WA, this property offers easy access to major highways including I-205 and I-5, making it a strategic choice for businesses needing quick transportation routes.
Strategic Location Highlights
- Just 30 minutes from Portland, OR.
- Proximity to major transportation routes enhances logistics.
- Located in a growing industrial area, providing potential for business expansion.
Security & Compliance
Fully fenced yard ensures security for the property.
Extras
Includes 300 SF of dedicated office space and is in excellent condition, ready for immediate occupancy.


