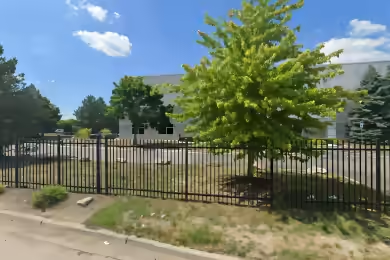Industrial Space Overview
Core Specifications
Building Features
- Clear height: 36’
- Column spacing: 52’ x 50’
- Warehouse floor: 7”
Loading & Access
- Dock-high doors for easy loading and unloading.
- Ample truck court space for maneuvering.
- Convenient parking facilities available.
Location & Connectivity
Strategic Location Highlights
- Close proximity to major transportation hubs.
- Access to a skilled workforce in Southeast Michigan.
- Strategic location for distribution to Midwest markets.




