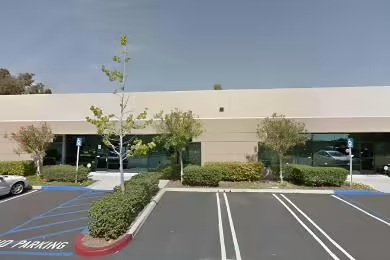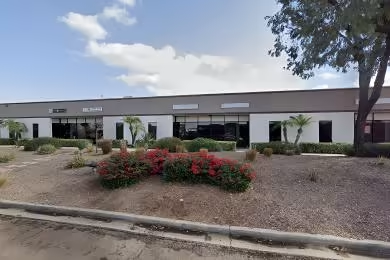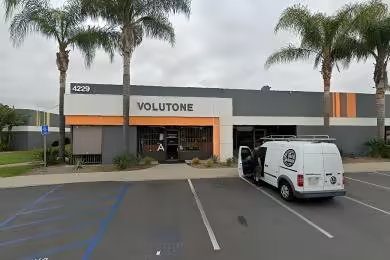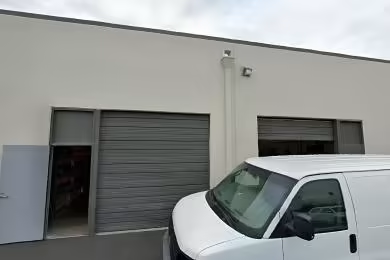Industrial Space Overview
The warehouse includes 5 bays, 50-foot bay spacing, and 30-foot column spacing. The concrete tilt-up construction provides durability and ample natural light. The metal roof and R-19 insulation ensure energy efficiency. T5 fluorescent lighting illuminates the workspace, while a wet sprinkler system enhances safety. Gas-fired unit heaters provide warmth during colder months.
Loading and shipping capabilities include 10 dock-high loading positions with a height of 5 feet, as well as 2 grade-level doors and 4 drive-in doors. The spacious 100,000-square-foot truck court facilitates efficient vehicle movement.
The accompanying office space spans approximately 5,000 square feet and comprises 10 offices, a reception area, conference room, kitchenette, and restrooms. The office space offers amenities such as high-speed internet access, fiber optic cabling, LED lighting, and energy-efficient appliances.
The property is fenced and provides 24/7 security for added peace of mind. On-site parking is available for employees and visitors. The location offers convenient access to major highways and interstates, ensuring seamless connectivity and transportation.
Additional features include an ESFR sprinkler system, which enhances fire safety, and LEED certification pending, demonstrating the property's commitment to sustainability. The warehouse is zoned M-1 for industrial use.






