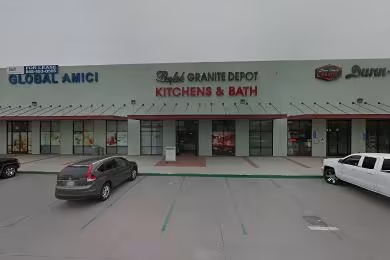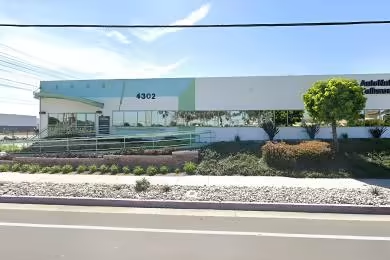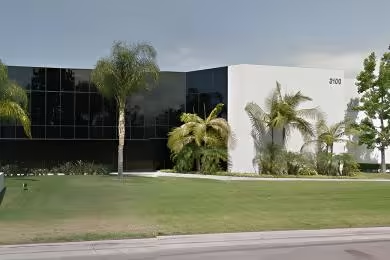Industrial Space Overview
The lease offers a portion of a 263,400 square foot concrete tilt-up building, ranging from 106,050 square feet to as low as 51,300 square feet. The building features a 31-foot clear height at its first column, 50-foot deep and 57-foot wide column spacing, 8-inch thick walls, 16 dock-high doors, and 3 grade-level doors. Ample parking is available, including 107 auto spaces and 38 trailer spaces. The building boasts a 6-inch concrete slab with #4 rebar 24" OCEW, an ESFR fire sprinkler system, and a TPO 20-year specification roof with 1% skylights. The electrical service consists of 2,500 amps at 277/480 volts. Additionally, the property includes a newly constructed 1,576 square foot office with a reception area, private offices, a conference room, a break room, and restrooms.
The site provides excellent access to both Interstate 80 and Highway 505.





