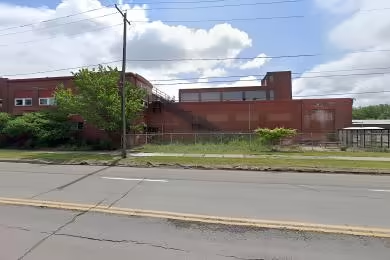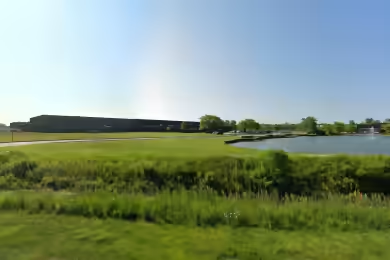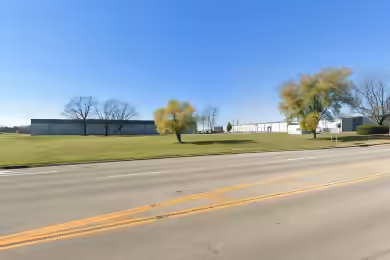Industrial Space Overview
Available for lease, this expansive 112,250 SF industrial space located at 1138 Phoenix Dr, Urbana, OH is designed to meet diverse business needs. The property features 14 loading docks, 2 drive-in bays, and includes 4,000 SF of dedicated office space. With a clear height of 22 feet and modern construction, this facility is perfect for logistics, manufacturing, or warehousing operations. The space is partially air-conditioned and offers ample parking for employees and visitors alike.
Core Specifications
Building Size: 112,250 SF, Lot Size: 9.20 AC, Year Built/Renovated: 1995/2007. The property is equipped with phase 3 power and a high-density sprinkler system, ensuring safety and efficiency for various industrial operations.
Building Features
- Clear height: 22’
- High density sprinkler system
- Newer construction with modern amenities
Loading & Access
- 14 loading docks for efficient loading and unloading
- 2 drive-in doors for easy access
- Ample parking available
Utilities & Power
Power Supply: 1,200 Amps, 490 Volts, Phase 3 power available, ensuring sufficient energy for industrial operations.
Location & Connectivity
Strategically located in Urbana, OH, this property offers easy access to major highways and local roads, enhancing connectivity for logistics and transportation needs.
Strategic Location Highlights
- High demand for industrial space in the area
- Proximity to key transportation routes
- Growing industrial sector in Urbana
Extras
Renovation potential for customized office or production space, flexible layout options available.








