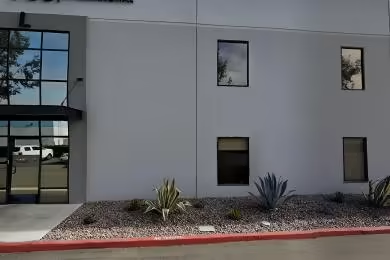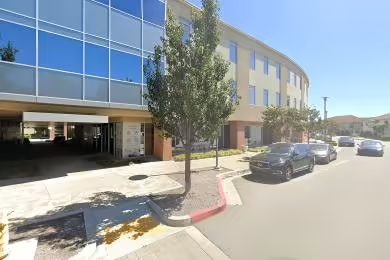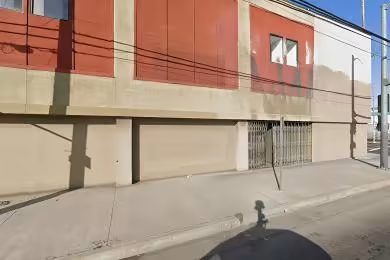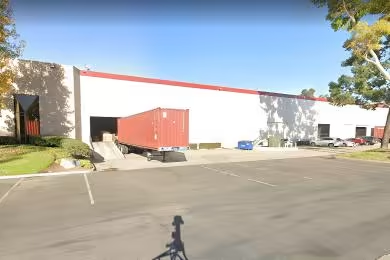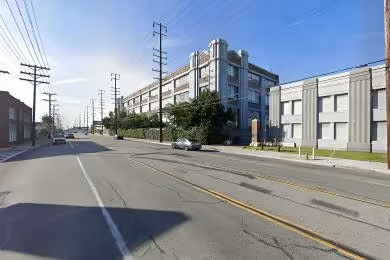
76,792 SF Warehouse for Rent in Tustin, CA
1382 Valencia Avenue1382 Valencia Avenue
Tustin California
Warehouse Specifications
Property Size :
Warehouse :
76,792 SF
# 26371
Warehouse Description
Imagine a spacious industrial condo where creativity and efficiency collide. This versatile property features a generous 2,256 square feet of open creative office and R&D area, soaring ceilings, and a hard duct ventilation system that keeps the air fresh and invigorating. For heavy-duty tasks, there's a 1,098 square foot warehouse space with a soaring 22-foot ceiling. Exterior signage ensures maximum visibility for your business.
Conveniently located near major highways, this property offers easy access to transportation. Its 5-acre site boasts ample fenced yard space for secure storage and 100 parking spaces for employee vehicles. The building's electric service is robust, providing 4,800 volts, 3-phase power for seamless operations.
Step inside and be greeted by a well-lit interior thanks to LED lighting throughout. The ESFR sprinkler system ensures safety and peace of mind. The property benefits from 24/7 security with motion detectors and cameras, providing a secure environment for your business.
The list of additional features is equally impressive. The 2,000 square feet of office space provides a comfortable and functional workspace. A spacious 500 square feet break room offers employees a dedicated area to unwind and recharge. Four restrooms ensure convenience. The 1,000 square feet mezzanine provides extra storage or workspace.
Industrial equipment includes a powerful 50-horsepower air compressor and a 1,000-gallon propane tank. Rail access via a dedicated rail spur with 6 railcar capacity enhances transportation options. A cross-docking area of 20,000 square feet expedites the flow of goods.
This industrial condo is a hub for efficiency, with an integrated warehouse management system, dedicated shipping and receiving areas, covered loading and unloading docks, and a fleet of forklifts at your disposal. Storage racks are available in various sizes, with a racking height of 24 feet and a capacity for 10,000 pallets.
The property's rail access is complemented by 4,000 feet of rail track, 2 grade level rail access points, and the service of Union Pacific Railroad. Intermodal rail access further expands your transportation capabilities. An on-site intermodal yard with 50 trailer capacity ensures seamless transfer of goods.
Additional features include a 100-foot truck court, 50 trailer parking spaces, refrigerated and freezer warehouse space with ample clear height, cold storage areas, and temperature-controlled storage options to cater to specialized needs.
This industrial condo is a well-equipped and multifaceted space designed to enhance productivity and efficiency for your business. It seamlessly blends modern amenities and industrial functionality, ensuring a competitive edge in today's demanding market.
Tustin Local Warehouse Experts
Why Choose IndustrialSpaces for Your Warehouse Rental Needs in Tustin?
Extensive Local Expertise: Our team has a proven track record in helping businesses find suitable warehouse spaces for rent across Tustin.
Tailored Assistance for All Business Sizes: Whether you're a small startup or a large multinational corporation, our services are designed to cater to businesses of all scales.
Comprehensive rental Support: From selecting the right property to negotiating favorable rental terms and securing landlord concessions, we're with you every step of the way.
Cost-Saving Opportunities: Our expertise in rental negotiations can lead to significant savings through free rent periods, early occupancy options, reduced rental rates, and more.
Don't miss this opportunity to find the ideal warehouse space in Tustin, CA. For more details on 1382 Valencia Avenue and other available properties, contact us at (833) 556-5511 or fill out our online contact form for a free property availability report.
Location 1382 Valencia Avenue, Tustin
You also may be interested in these Warehouse Spaces
Struggling to Find the Right Warehouse?
Our local experts will deliver to you immediately a no-obligation, comprehensive report with exclusive, off-market listings and below-market priced options.
Access 1,000's of Off-Market, Yet-To-Be Listed & Lower Priced Options.
